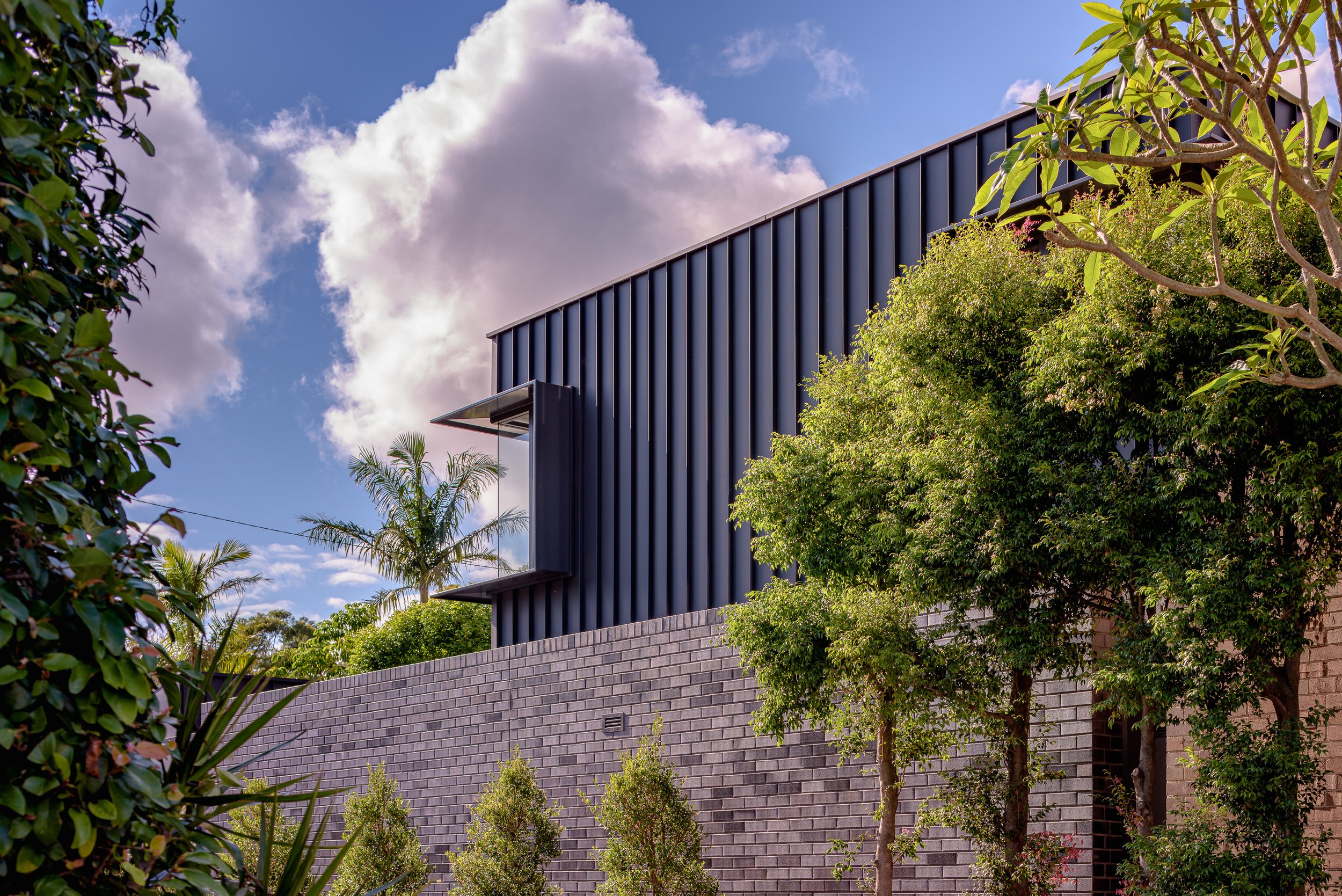Randwick House.
This project is located on a comparatively large block, in a Heritage Precinct in the green heart of North Randwick, a minutes’ walk from Centennial Park.
The brief was to design a new residence retaining the external envelope of the well-preserved front portion of the single storey bungalow.
The new two storey addition is delicately connected to the retained portion of the existing house with contrasting dark brick ground floor walls and a zinc cladded first floor.
The planning strategy was to open the ground floor to the rear south facing garden, thereby providing good natural lighting without heat gain, and adding high level window slots along the northern wall above the kitchen to allow a filtered norther sun to penetrate into the heart of the living area.
The large first-floor bedroom windows were arranged to maximise long district views whilst retaining the occupant’s privacy and neighbours amenity.
Photography by Ben Guthrie













