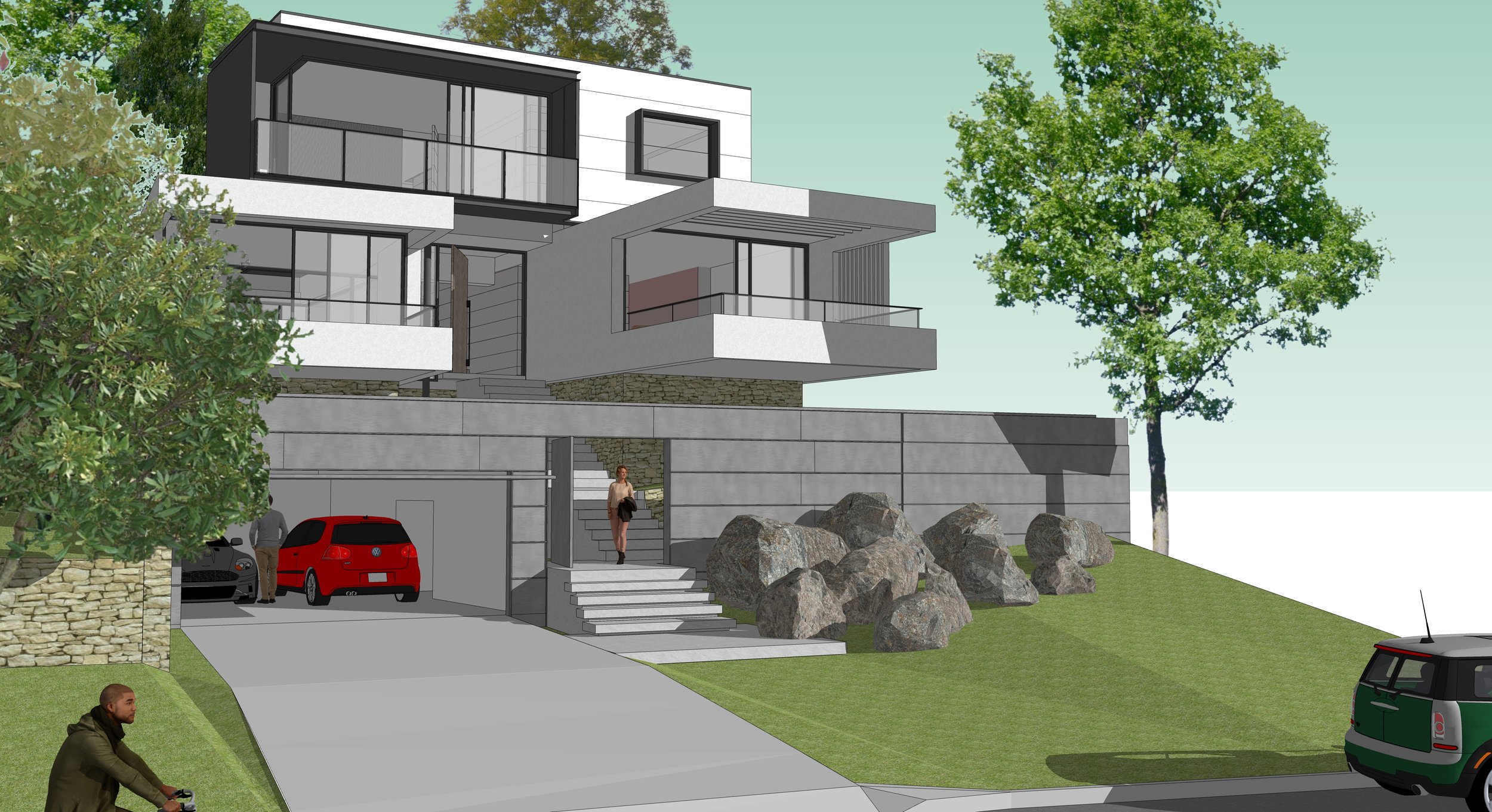Linley Point Residence
The essence of the brief was to take advantage of the direct views to the lane cove river .
The site is located in a secluded residential enclave overlooking the Lane Cove River in the northern suburbs of Sydney with panoramic district views and access to cooling summer breeze.
The essence of the brief was to take advantage of the direct views to the Lane Cove River and design a three story house with a four car basement garage. Floors are connected via a lift and an elegant feature stair. Solar access was of prime concern due to the sites southerly street aspect
The design of the ground floor plan is “C” shaped and oriented to the north to trap winter warmth and allow light directly into all the living spaces which are organised around the central courtyard. These spaces are designed to open up simultaneously as pavilions to the surrounding landscaped gardens and to achieve an uninterrupted view from the rear of the site through the pavilions to the Lane Cove River and beyond. The design is characterised by the use of cantilevered elements creating a dynamic built form setting itself apart from neighbouring buildings.





